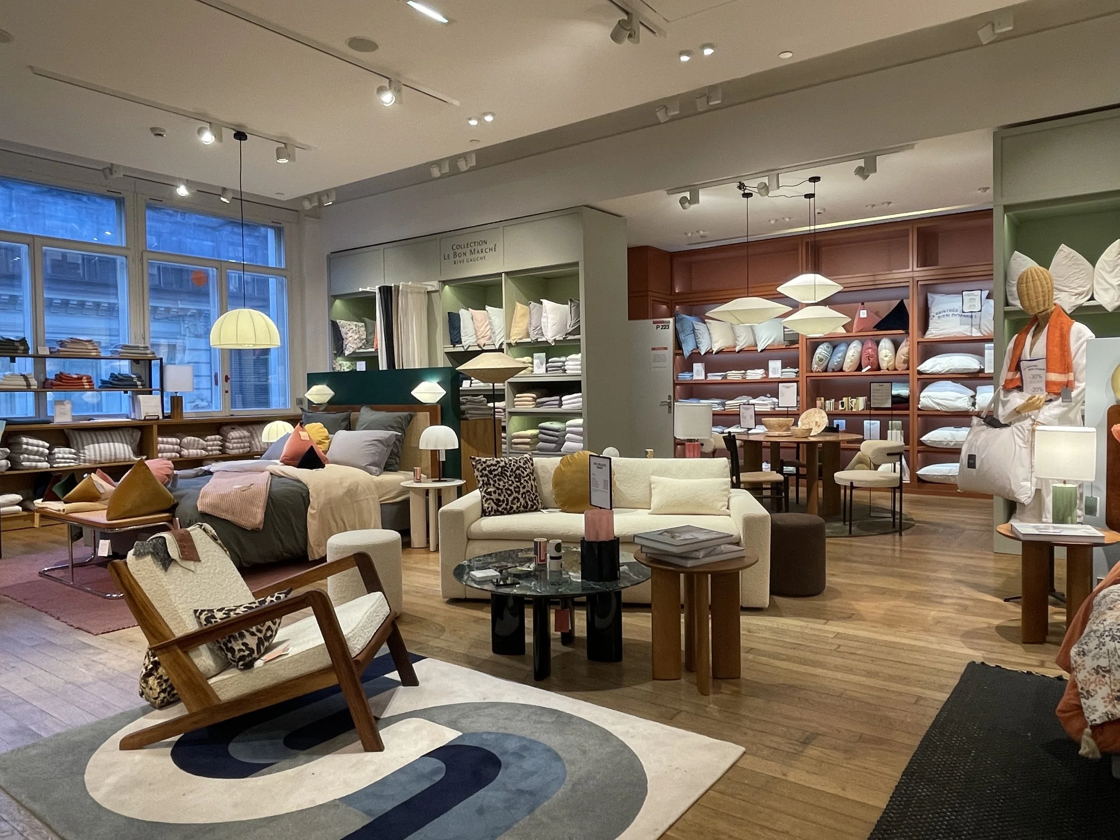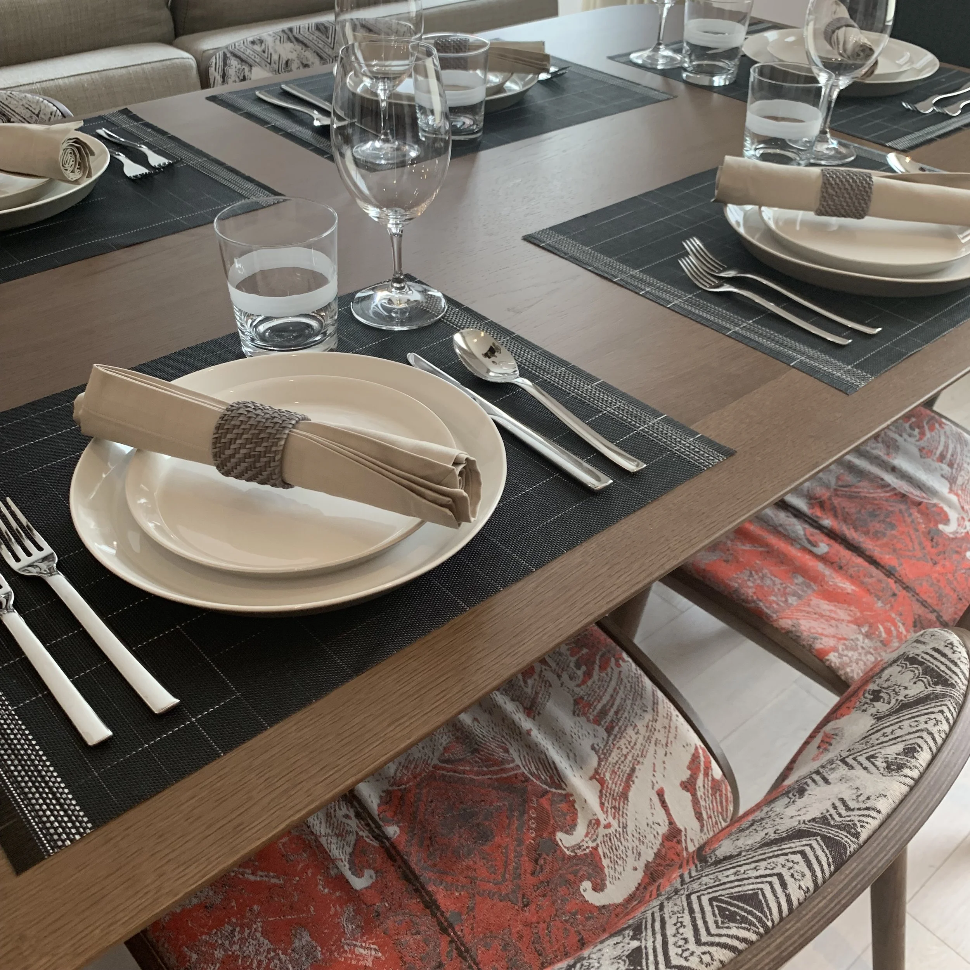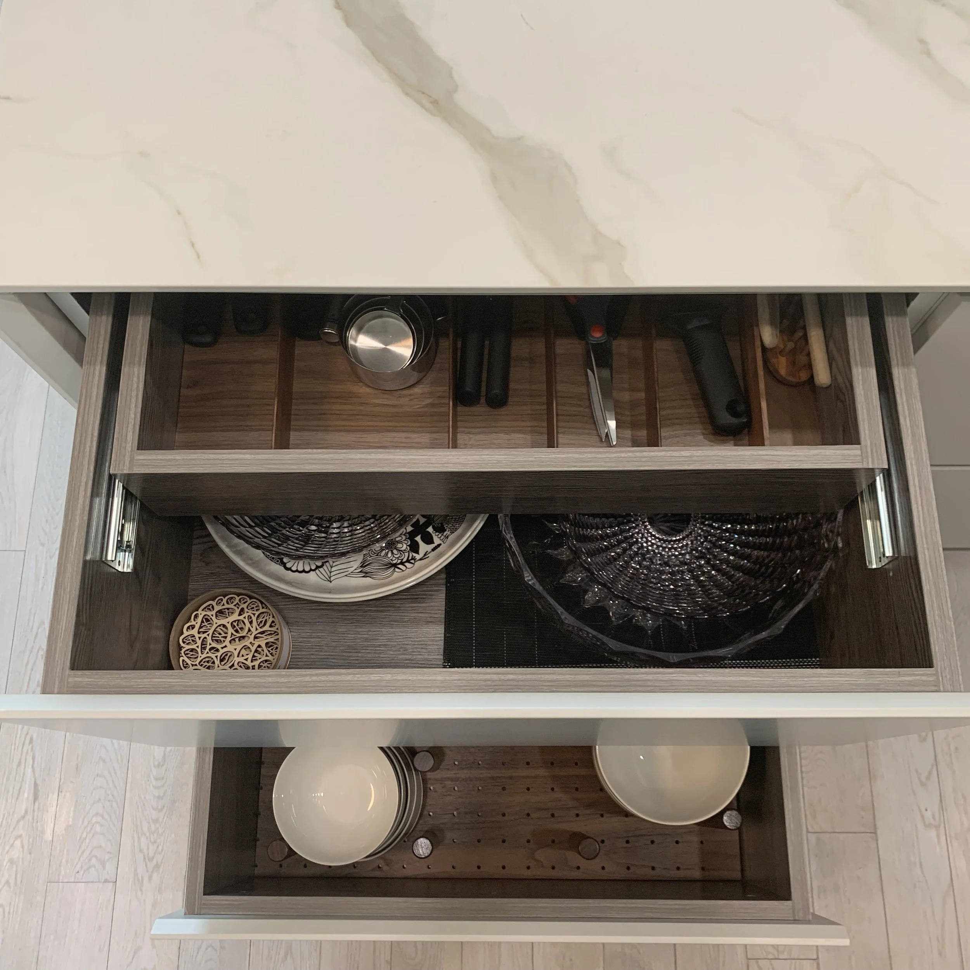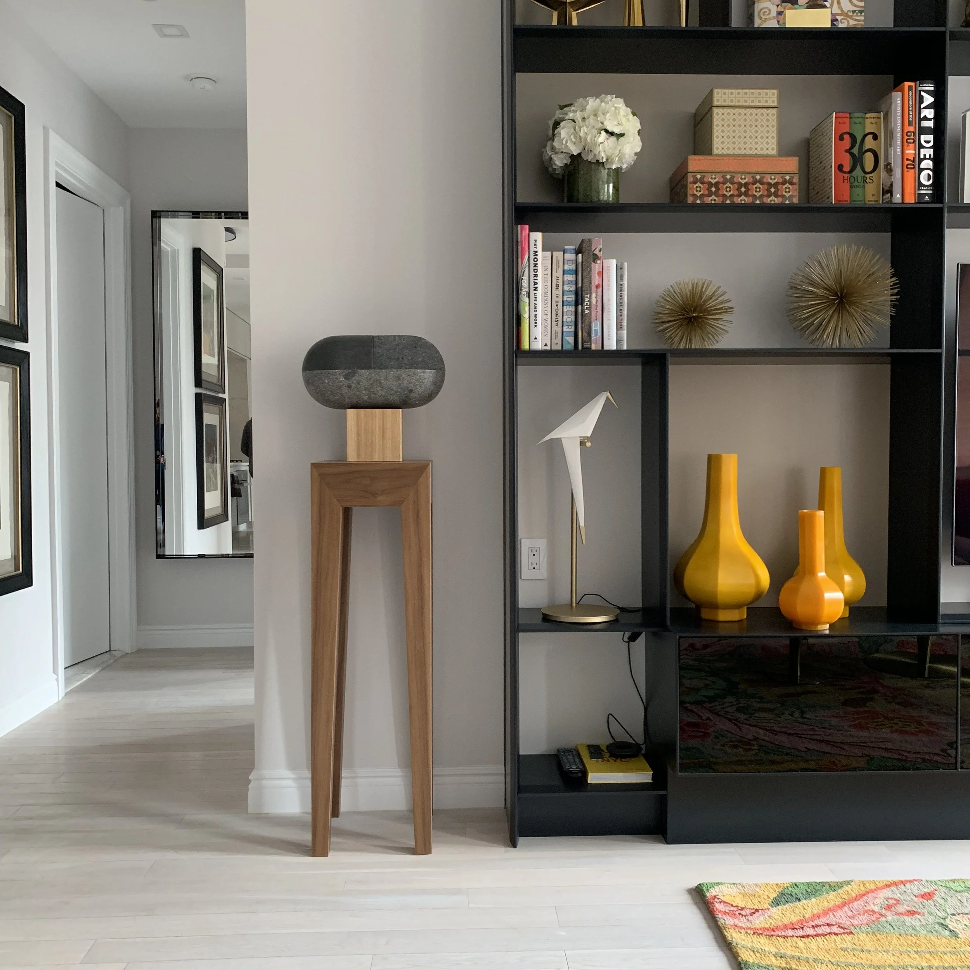The process begins with A collaboration that leads to the Design Concept, which typically includes:
A. Consultation with you concerning your project budget, design requirements and preferences.
B. Preparation of conceptual designs, plans and drawings illustrating our recommendations for the residence.
C. Preparation of drawings and other materials illustrating our recommended design concepts, color schemes, wall coverings, floor coverings and ceiling treatments.
D. Preparation of layout plans specifying location of cabinets and fixtures.
E. Preparation of design intent, illumination plans showing location of lighting fixtures and outlets.
A careful Supervision of your Renovation:
Provide periodic project site visits during the course of installation/construction to determine whether or not in general the work is proceeding in conformity with our conceptual designs.
And Purchasing Services:
Help you Select cabinets, fixtures, furnishings, hardware lighting fixtures and decorative accessories.






